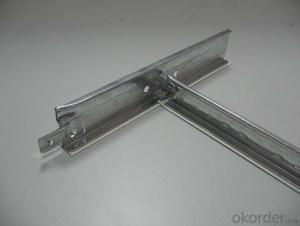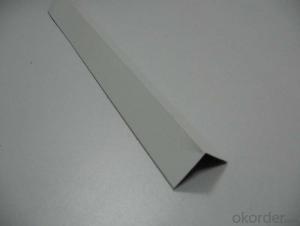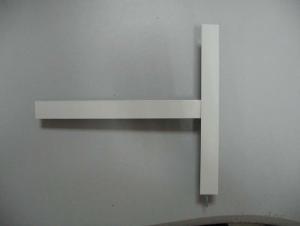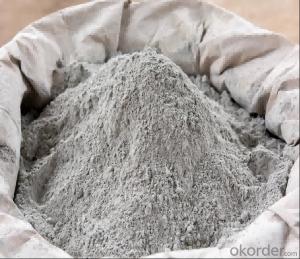Light Weight Ceiling System-Ceiling Grid
- Loading Port:
- Shanghai
- Payment Terms:
- TT or LC
- Min Order Qty:
- 10000 pc
- Supply Capability:
- 300000 pc/month
OKorder Service Pledge
OKorder Financial Service
You Might Also Like
Product Applications:
1) Supermarket, marketplace
2) Service station, toll station
3) Underground, air port, bus station
4) School, office, meeting room
5) Hall, corridor and toilet
Product Advantages:
1)easily assemble, fast and convenient for installation/uninstallation.
2)light weight with high strength
3)more elegant in style and beauty, easy match to decoration
4)waterproof, shockproof, rustproof, fire resistance,cauterization-resistance,thermostatic
5)safe, firm and easy to match with all kinds of mineral fiber board, aluminum ceiling and gypsum board
Main Product Features:
1) Surface smoothness and easy cleaning
2) High precision, lighter weight, higher strength, better rigidity
3) Strong corrupt proof, weather proof and chemical
4) Easy to match lamps or other ceiling parts
5) Flexible suspension system make each ceiling tiles easy install and disconnect
Product Specifications:
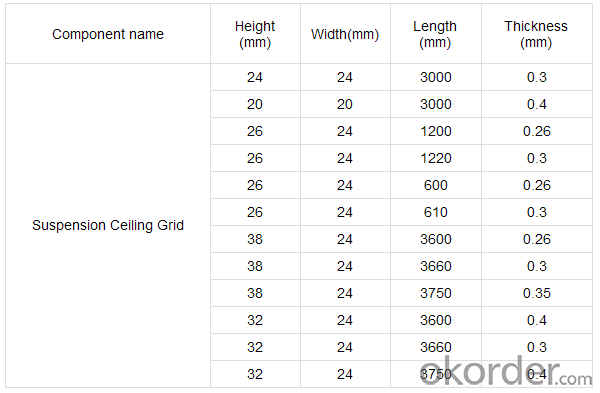
FAQ:
Q:How many the warranty years of your products?
A:15 years for indoor used,20 years for ourdoor used.
Q:Can you show me the installation instruction?
A:Yes,our engineering department is in charge of helping your installation.any question,you can let me know.
Images:
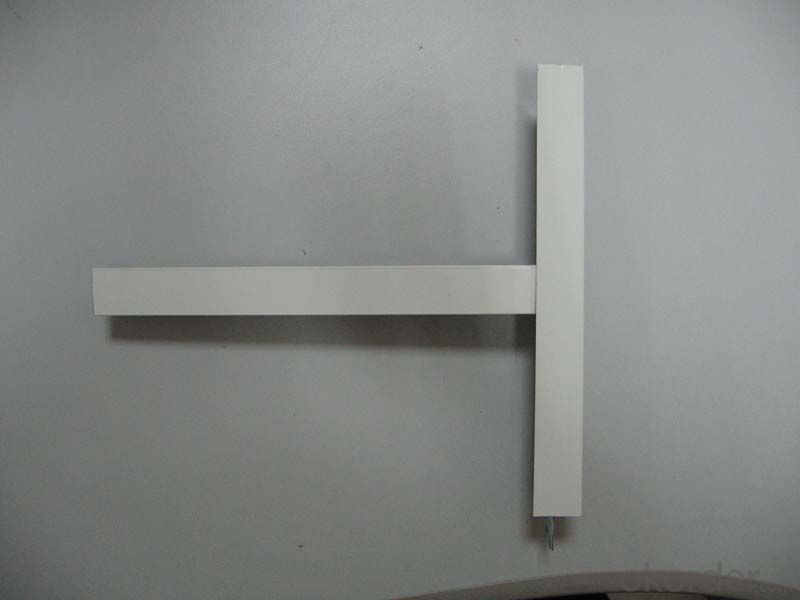
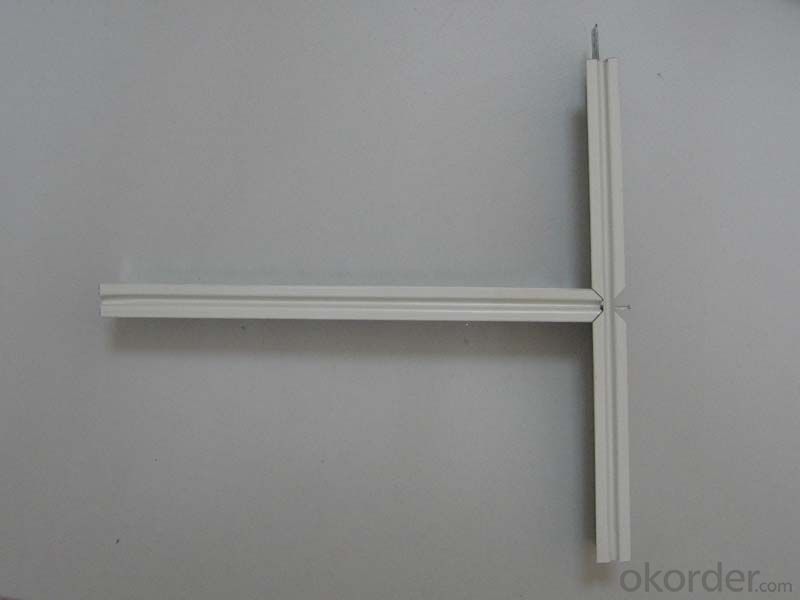
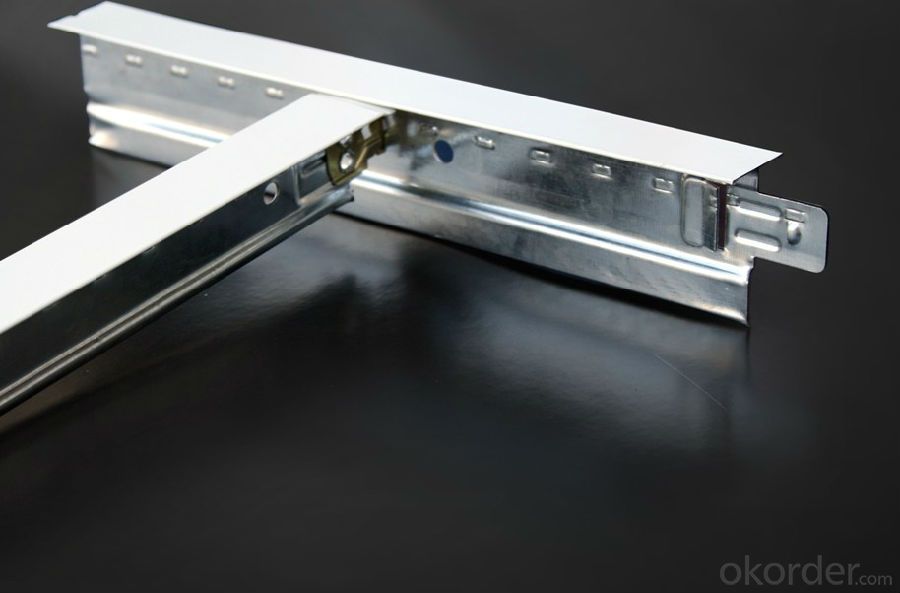
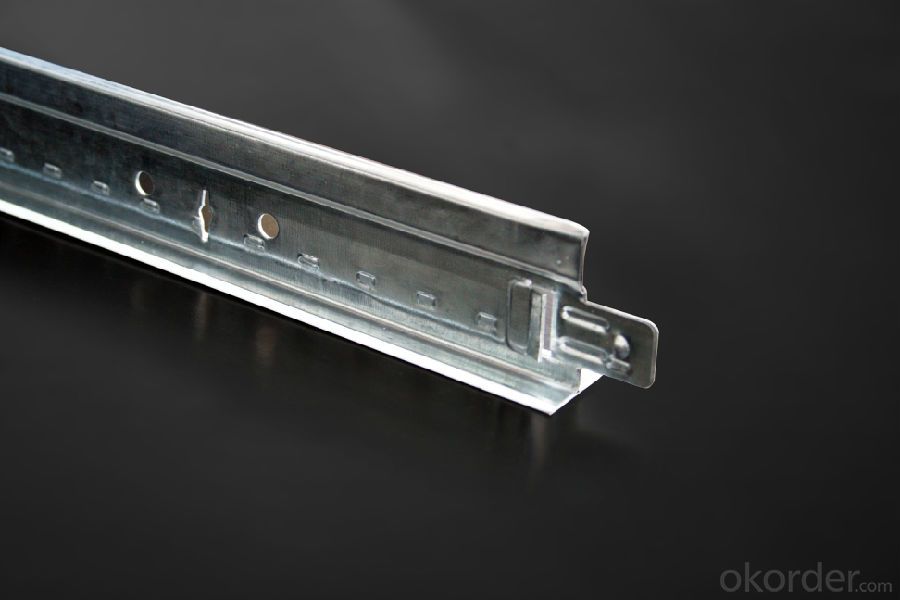
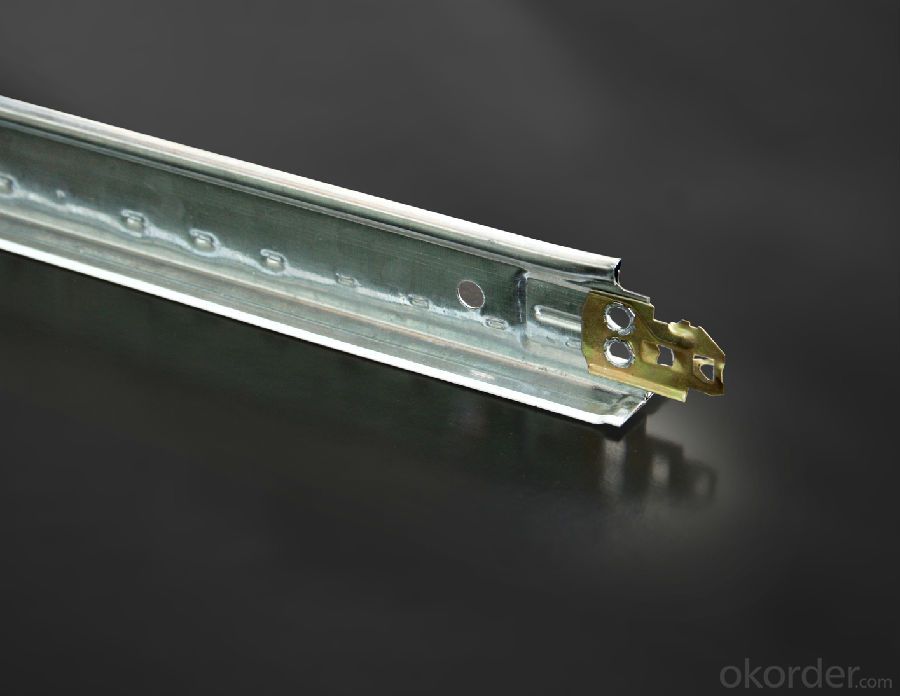
- Q:This is one of the new low-profile ones that hangs only 1 1/8 below the joists. The main drain PVC pipes all run together at one point next to the foundation (poured, not block) wall. There is about a 5-6' section wide that all hangs about 4-5 below the joist and sticks out 4-5 from the wall. Question is, how do I go about putting the drop ceiling around this mess? Do I build a case for it and block it all in with nice cedar stained wood? I need some suggestions please!
- I would not build the cabinet or what ever he was trying to describe , If your wall are drywall use drywall type x (fire rated) and when you frame out for the plumbing make it big enough for an access panel (12x12 or 16x16) in case repairs to the plumbing need to be done and after the drywall is finished properly if can be painted the same color as tile so it is not notised as much. If you have a professional grid man doing the work, Grin. He can actually build a soffit out of the grid material and put the tile in it so it all matches, description of this would be exhausting but it can be done, ive done it for my customers esp. in basements. Find a commercial ceiling grid guy and he should be able to do it if you so choose. ps- it takes rivets and special tile retaining clips for it to work, i say this so you dont get bullshitted by ceiling guy. Good luck and let me know how it turned out.
- Q:This is my second dumb question for the day. The house is more than 100 years old. The ceiling in my bedroom is ten feet high. I would like to drop the ceiling to 8'. The room measures 10'X12'.I hate those drop ceilings with the paper panels, and would like to cut holes in two opposite walls, then run 2X4s between them and support them from the ceiling so they don't sag.Insulation, of course, and then a drywall ceiling. The studs in the walls are red oak and exactly one inch thick. Could I go for 36 inch centers rather than 18 inches?
- There is no way 36 centered rafters would support 1/2 drywall.
- Q:How to use paint keel
- Stereo Groove Paint keel. Three-dimensional groove paint keel to double-sided color coated steel strip as raw material, soft color, clear lines, three-dimensional sense of high dimensional accuracy, with tight, with metal ceilings and mineral wool acoustic board supporting the use of modern building interior Ceiling of the classic products.
- Q:38 light steel keel standard thickness is how much? Built-in 38 light steel dragon thickness to achieve how much to meet the requirements?
- 38 keel of the national standard thickness is 0.8mm. Positive and negative tolerances are generally 0.02-0.03mm The width is 38mm. Should look for light steel keel information point of view. You do not seem to understand it at all. Light steel keel called 38.50.75.100 .. The The Is their width. GB height is 10mm. Length is customizable. Generally 3m and 4m. In addition, the minimum standard of the ceiling keel should be 50 of the main keel. If it is to do 600 * 600 decorative ceiling. 38 GB can also be. Do the ordinary gypsum board ceiling 38 models are also insufficient. Affect the quality of the project.
- Q:I would rather not drywall the ceiling to provide future access to wiring and ductwork. What could be used to reduce overall noise? I am most concerned about the master bedroom, which is right above the area being finished, as there will be a home theatre system installed.
- Definately go with a suspended acoustical ceiling. It muffles noise, is easy to install, and you can set fluorescent light fixtures into the grid. The article Install a Suspended Grid Ceiling on the following link, tells you just how to do it, step by step.
- Q:My house decoration to build the wall, there is a wall to say with light steel keel, a good brick wall in the end which is good?
- Half with light steel keel, half brick wall, look at that good, so when my home decoration with that
- Q:Light steel keel and wood do ceiling which is good
- Large area used. Light steel keel better. Small area and shape complex, better wood.
- Q:Light steel keel mark which category
- What is the world keel and light steel keel? What is the use of ah?
- Q:Light steel keel wall how much money a square?
- Light steel keel skeleton per square meter 20 yuan, gypsum board partition 9 * 2 = 18. Labor costs at 20 yuan, if placed on the noise cotton to add 3, plus loss, other dressings generally around 65 yuan
- Q:For one of my classes I have to do a floor plan with furnishings and electrical and then I also have to do a reflected ceiling plan of the same floor that includes lighting, HVAC, and finished materials. I was just wondering what the difference is?
- The floor plan is taken at an approximate elevation of 5' AFF (above finished floor). This will show walls, fixtures, etc. The reflected ceiling plan is just what it sounds like, the ceiling. This will show the layout for the grid, lights, HVAC supplies and returns, sprinkler heads, etc. They supply different information to different contractors.
1. Manufacturer Overview |
|
|---|---|
| Location | |
| Year Established | |
| Annual Output Value | |
| Main Markets | |
| Company Certifications | |
2. Manufacturer Certificates |
|
|---|---|
| a) Certification Name | |
| Range | |
| Reference | |
| Validity Period | |
3. Manufacturer Capability |
|
|---|---|
| a)Trade Capacity | |
| Nearest Port | |
| Export Percentage | |
| No.of Employees in Trade Department | |
| Language Spoken: | |
| b)Factory Information | |
| Factory Size: | |
| No. of Production Lines | |
| Contract Manufacturing | |
| Product Price Range | |
Send your message to us
Light Weight Ceiling System-Ceiling Grid
- Loading Port:
- Shanghai
- Payment Terms:
- TT or LC
- Min Order Qty:
- 10000 pc
- Supply Capability:
- 300000 pc/month
OKorder Service Pledge
OKorder Financial Service
Similar products
New products
Hot products
Related keywords
