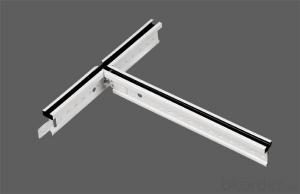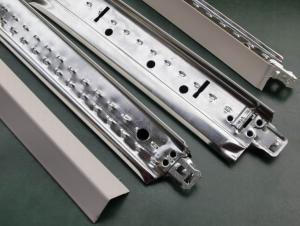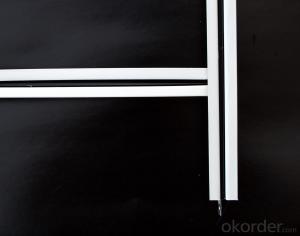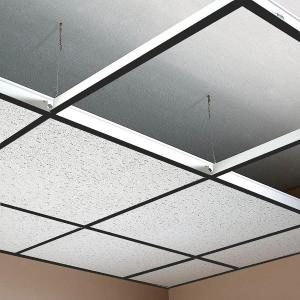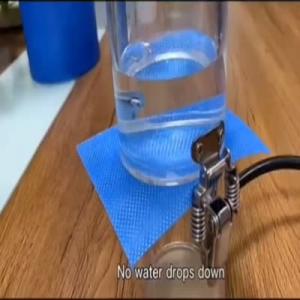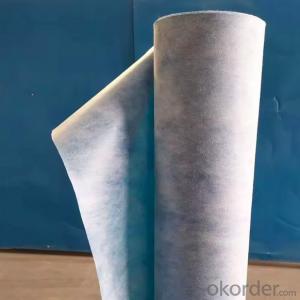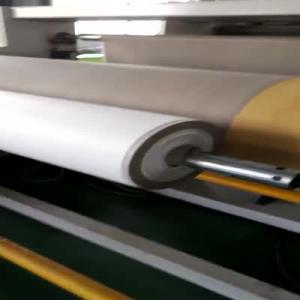Suspension Ceilinng Grid System W Angle of Hot Sale
- Loading Port:
- Tianjin
- Payment Terms:
- TT or LC
- Min Order Qty:
- 5000 pc
- Supply Capability:
- 150000 pc/month
OKorder Service Pledge
OKorder Financial Service
You Might Also Like
1,Structure of (Flat Suspension Grids) Description
t grids ceiling system
1 Materiel: Galvanized steel & prepainted
2 Size: H38&H32 H15
3 System: flat & groove
fut ceiling t grid
Materiel: Hot dipped galvanized steel & prepainted
Surface:Baking Finish
System: flat ceil & groove ceiling
t grids ceiling system
1 Materiel: Galvanized steel & prepainted
2 Size: H38&H32 H15
3 System: flat & groove
fut ceiling t grid
Materiel: Hot dipped galvanized steel & prepainted
Surface:Baking Finish
System: flat ceil & groove ceiling
2,Main Features of the (Flat Suspension Grids)
Shape:Plane,groove
Groove T bar ceiling grid (FUT) & FUT Ceiling Grid system is made of high quality prepainted galvanized steel,which guarantee the characters of moisture proof,corrosion resistanct and color lasting.The automatic cold roll forming and punching machineries guarantee the high precision.
Standard size:
1. Main tee:38x24x3000/3600mm(10'),(12'); 32x24x3000/3600mm(10'),(12')
2. Cross tee:32x24x1200mm (4');26x24x1200mm (4')
3. Cross tee:32x24x600mm (2'); 26x24x600mm (2')
4. Wall angle:24x24x3000mm (10'); 22x22x3000mm (10'); 20x20x3000mm (10')
5. Thickness:0.25mm,0.27mm,0.3mm,0.35mm,0.4mm
6. The length, thickness and color can be provided in accordance with customers'
requirements.
3,(Flat Suspension Grids) Images
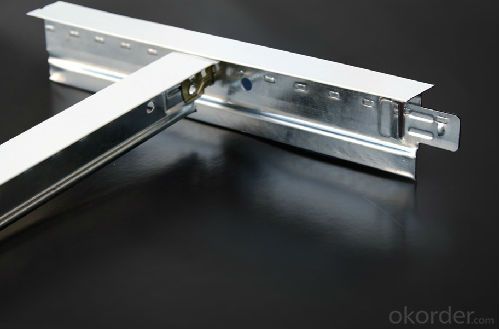

4,(Flat Suspension Grids) Specification

5,FAQ of (Flat Suspension Grids)
1. Convenience in installation, it shortens working time and labor fees.
2. Neither air nor environment pollution while installing. With good effect for space dividing and beautifying.
3. Using fire proof material to assure living safety.
4. Can be installed according to practical demands.
5. The physical coefficient of all kinds Suspension
Standard size:
1. Main tee:38x24x3000/3600mm(10'),(12'); 32x24x3000/3600mm(10'),(12')
2. Cross tee:32x24x1200mm (4');26x24x1200mm (4')
3. Cross tee:32x24x600mm (2'); 26x24x600mm (2')
4. Wall angle:24x24x3000mm (10'); 22x22x3000mm (10'); 20x20x3000mm (10')
5. Thickness:0.25mm,0.27mm,0.3mm,0.35mm,0.4mm
6. The length, thickness and color can be provided in accordance with customers'
requirements.
- Q:I would like to hang curtains from the ceiling to function like a room divider. But I can't make any holes in the ceiling, so does anyone know how I could do this? Or any alternatives to using some fabric as a room dividerThanks in advanced
- These okorder /products/cable-sys... Or you can use command hooks, heavy duty fish line.
- Q:While I won't get into the reasons why, I ended up drywalling my walls in a small sitting room in my basement before doing the ceiling. The walls have since been painted. What are my options for installing drywall in the ceiling and what types of roadblocks may I encounter when doing so?
- How To Drywall Ceiling
- Q:but i dont know if its safe or not. i cant stand to have to look at that ceiling every night tho. i dont want to cover with fabric i know that much. i was also thinking of wall papering over it. help!!!!!!!
- Noo that drop in the ceiling is a water bubble it means your roof is leaking you need to fix the roof then fix the ceiling
- Q:Attached photos can be added points
- Ordinary are flat ceilings. Can also make the ordinary shape of smallpox aluminum keel is usually used when the aluminum alloy ceiling to use the supporting aluminum alloy keel. This series of keels and panels are formatted products used for smallpox. In some smallpox can also make some simple shape, such as the arched form of smallpox shape and so on.
- Q:My house decoration to build the wall, there is a wall to say with light steel keel, a good brick wall in the end which is good?
- Construction sequence; light steel keel installation of the construction sequence: wall release line - → - wall construction - → - installation along the ground, along the top keel - a → installation of vertical keel (including the door to strengthen the keel), cross Keel, through keel - → a variety of hole keel reinforcement. 2) Construction points ① in the edge, along the top keel and the ground, the top of the contact to be filled with rubber or asphalt foam, and then according to the provisions of the spacing with nails (or drill with an eye plug expansion bolt) Along the top keel fixed to the ground and the top. ② nail from the distance of 0.6 ~ 1.0m spacing arrangement, the horizontal direction is not greater than o. 8m, the vertical direction is not greater than 1.0m. The best depth of the shot shoot base: the concrete is 22 ~ 32mm ~ brick wall for 30 ~ 50mm. ③ will be cut in advance the length of the vertical keel, to the horizontal along the top, along the keel, the flange toward the gypsum board direction, vertical keel upside down can not be reversed, the scene can only cut from the top cut, vertical Long keel can be used long U-shaped keel sets in the C-keel joints, with a rivet or self-tapping screws.
- Q:Light steel keel ldu, cb, ldc, cs what it means
- CS: C-type master keel, should refer to the ceiling 60 carrying keel: 60 * 27 * 1.2, DF: ceiling cover keel or ceiling vice keel or ceiling to pay keel anyway are covered with keel, DM is the main keel (main) The ceiling carries the keel. DU: ceiling type U DC: Ceiling Type C
- Q:What is light steel keel arch? Under what circumstances need to be arch?
- Light steel keel if too long, then the middle will sag, just like you pull a straight line, pull straight again, it will also be sagging in the middle
- Q:A few months back, a leak in the ceiling allowed water to pool atop a ceiling tile and cause it to collapse in the center. The debri was swept or mopped up, I don't know (but the floor has since been mopped) -- however, the tile, still broken, is just hanging there from the ceiling, and has been for all this time.
- No....It's made of Bagasse, sugar cane stalks. en.wikipedia.org/wiki/Bagasse
- Q:can a ceiling fan motor be converted to work as a turbine to generate electricity?
- theoretically yes, but the amount of power it would output would be almost useless...
- Q:CAD light steel keel how to draw
- First you have to know the type of keel you use. Light steel keel partitions and ceiling have a special node library, Online download, search ceiling details, generally can be found! If it is designed to shape the ceiling, no gallery can be called When you need to draw a node, you can copy the keel legend in the gallery According to the design, other materials to draw their own!
1. Manufacturer Overview |
|
|---|---|
| Location | |
| Year Established | |
| Annual Output Value | |
| Main Markets | |
| Company Certifications | |
2. Manufacturer Certificates |
|
|---|---|
| a) Certification Name | |
| Range | |
| Reference | |
| Validity Period | |
3. Manufacturer Capability |
|
|---|---|
| a)Trade Capacity | |
| Nearest Port | |
| Export Percentage | |
| No.of Employees in Trade Department | |
| Language Spoken: | |
| b)Factory Information | |
| Factory Size: | |
| No. of Production Lines | |
| Contract Manufacturing | |
| Product Price Range | |
Send your message to us
Suspension Ceilinng Grid System W Angle of Hot Sale
- Loading Port:
- Tianjin
- Payment Terms:
- TT or LC
- Min Order Qty:
- 5000 pc
- Supply Capability:
- 150000 pc/month
OKorder Service Pledge
OKorder Financial Service
Similar products
New products
Hot products
Hot Searches
Related keywords
